Residential Design
We work with you on designs that reflect your values. We use the latest 3D modelling programs combined with building science best practices to create durable and responsive spaces.
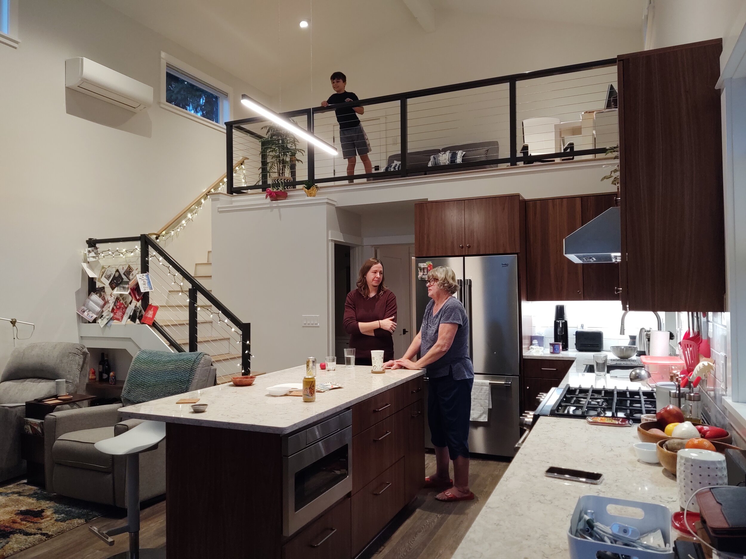
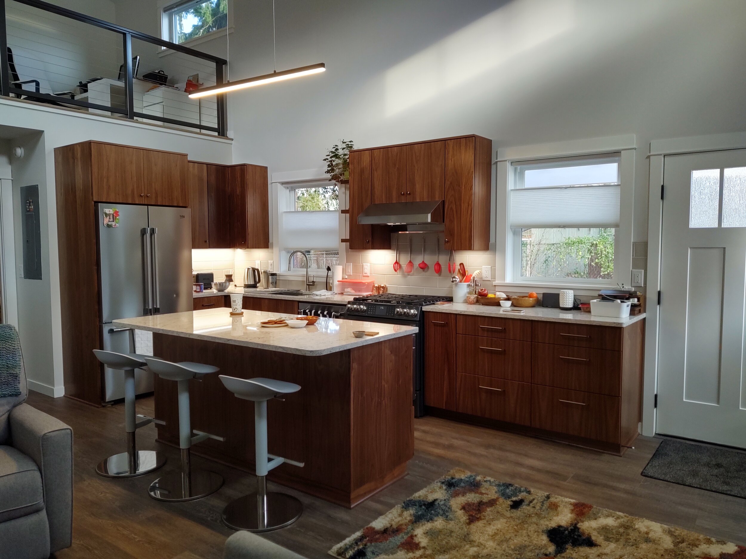
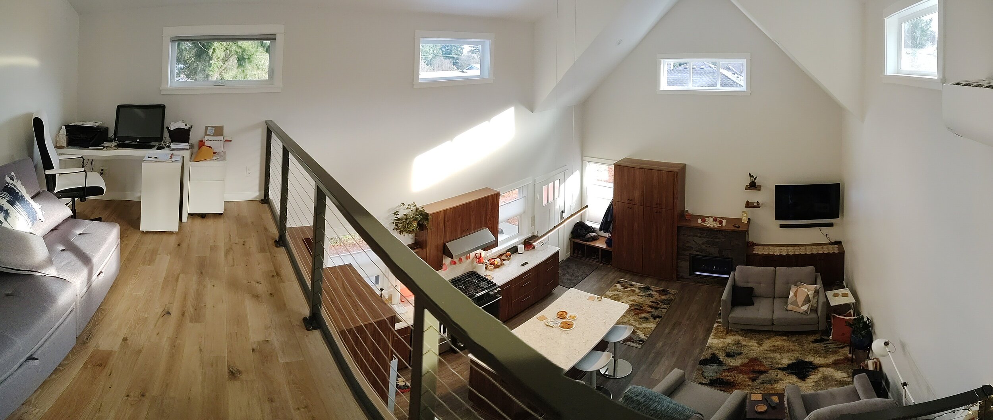
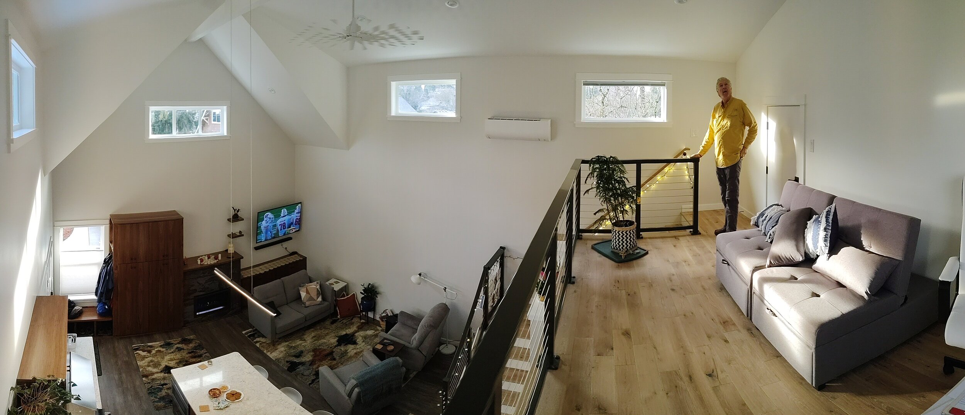
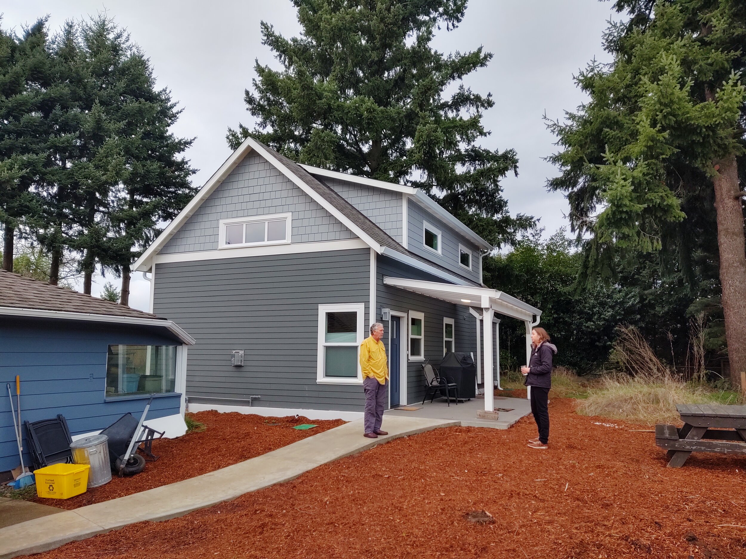
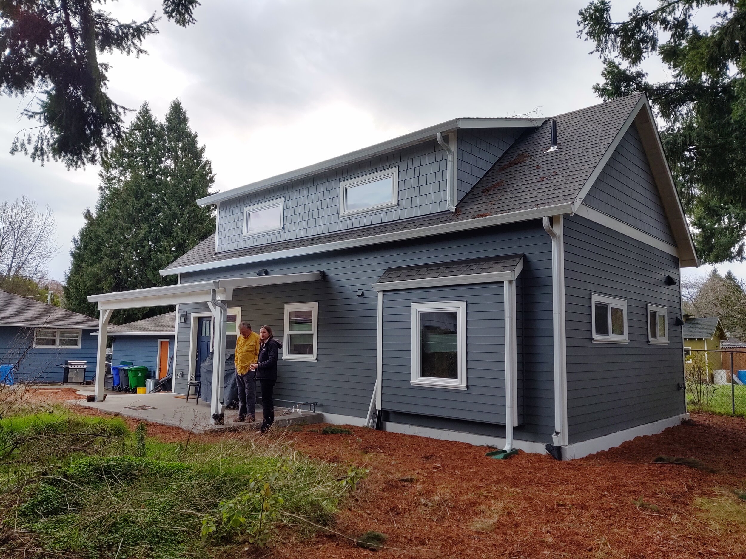
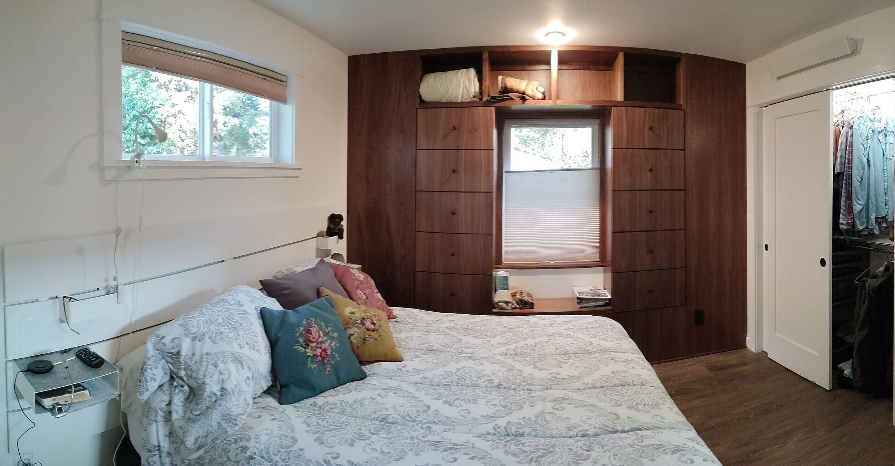
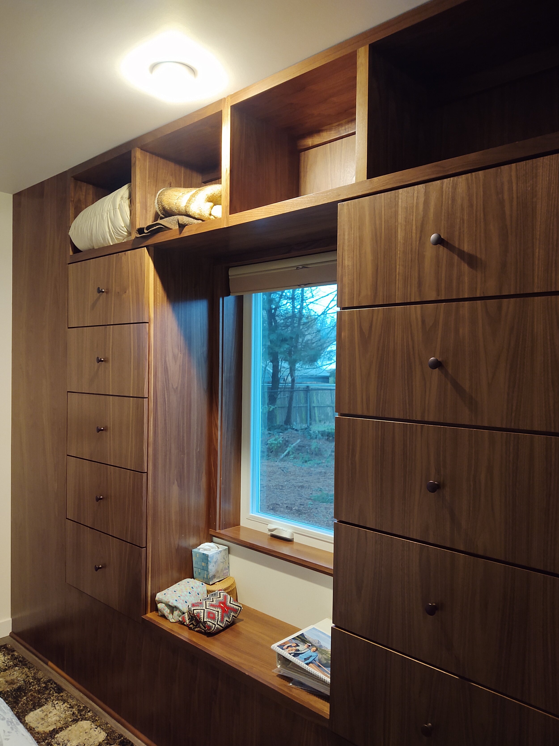
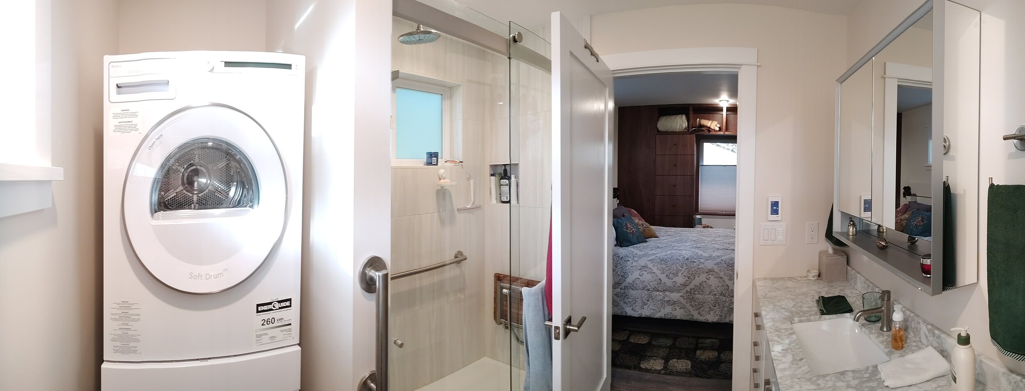
Age-in-Place ADU
For this Accessory Dwelling Unit, the clients are retiring and downsizing from a spacious country home to an 800 sq. ft. home in order to be close to their active family. As the new residents of their children's back yard, they hope to share in their grandkids' playtime, but to also maintain their own privacy. The ADU was designed to be aging-in-place friendly while supporting fun-filled family visits. The loft was designed to be both a home office and a sleepover area.
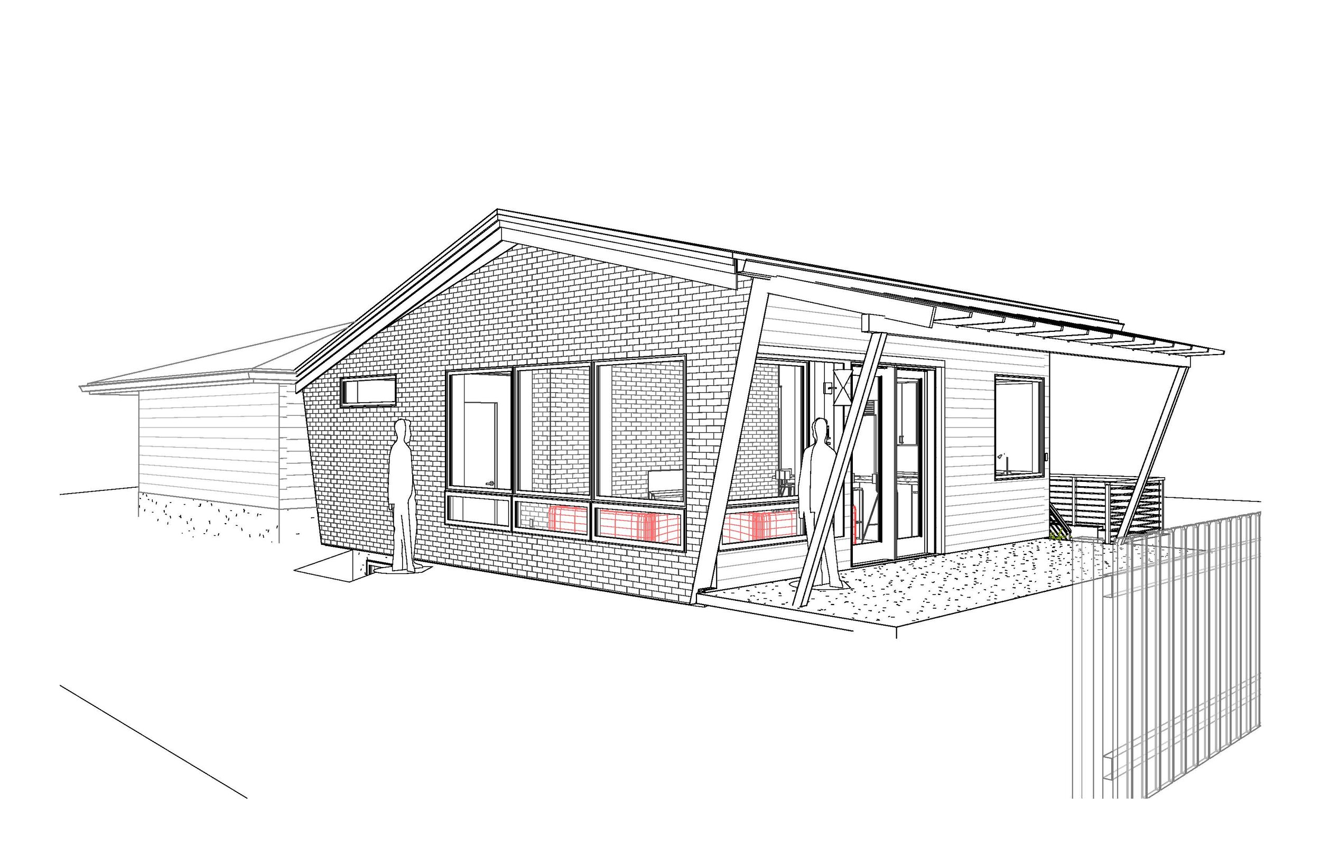
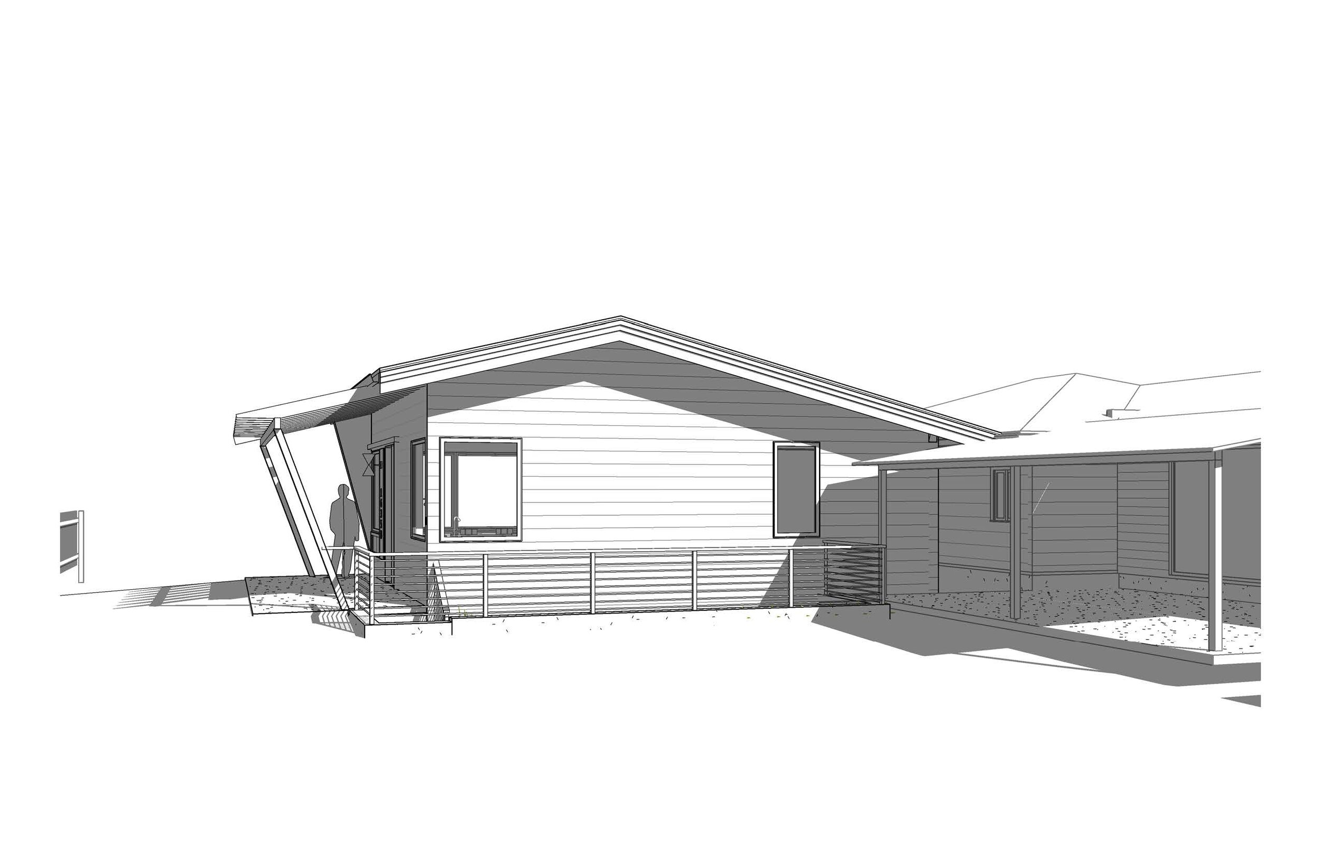
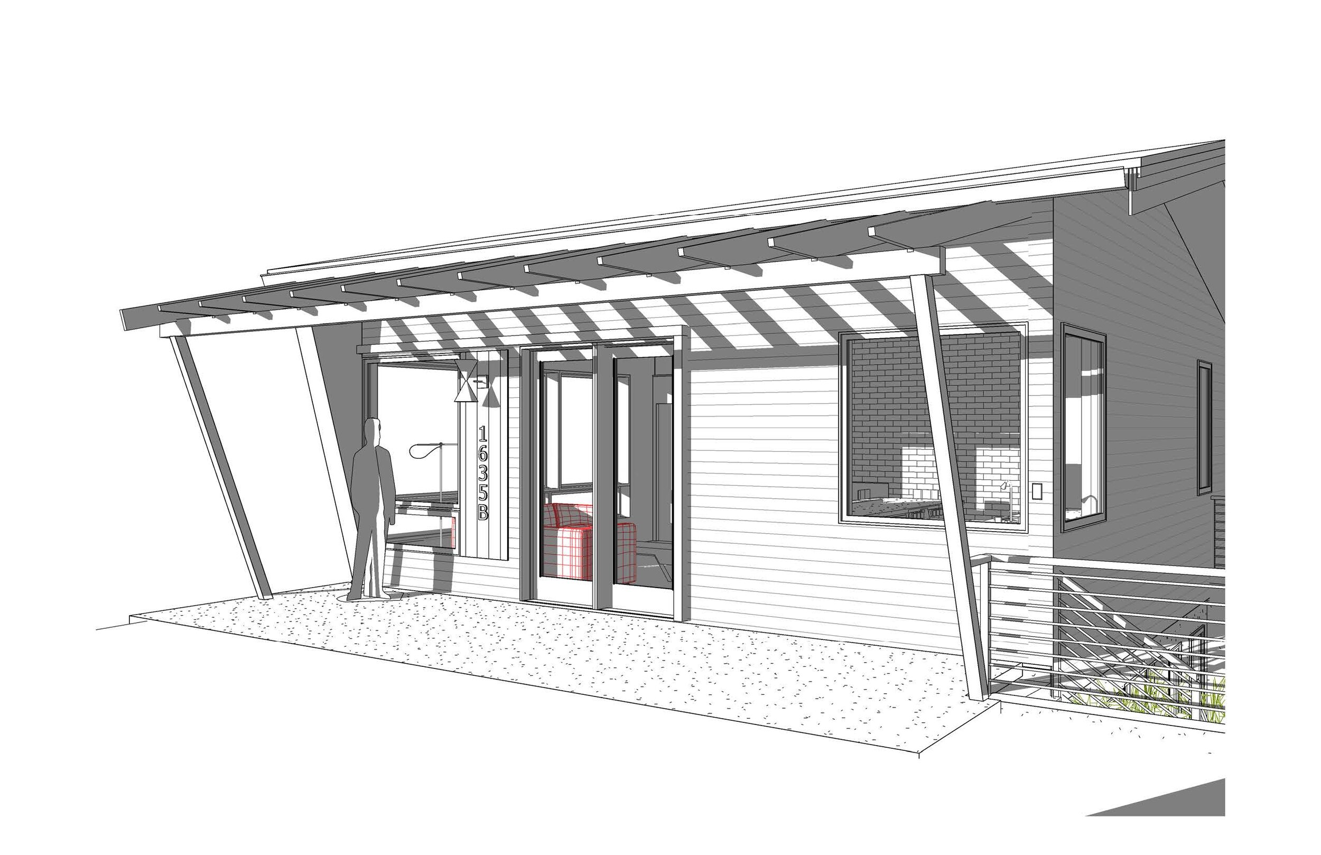
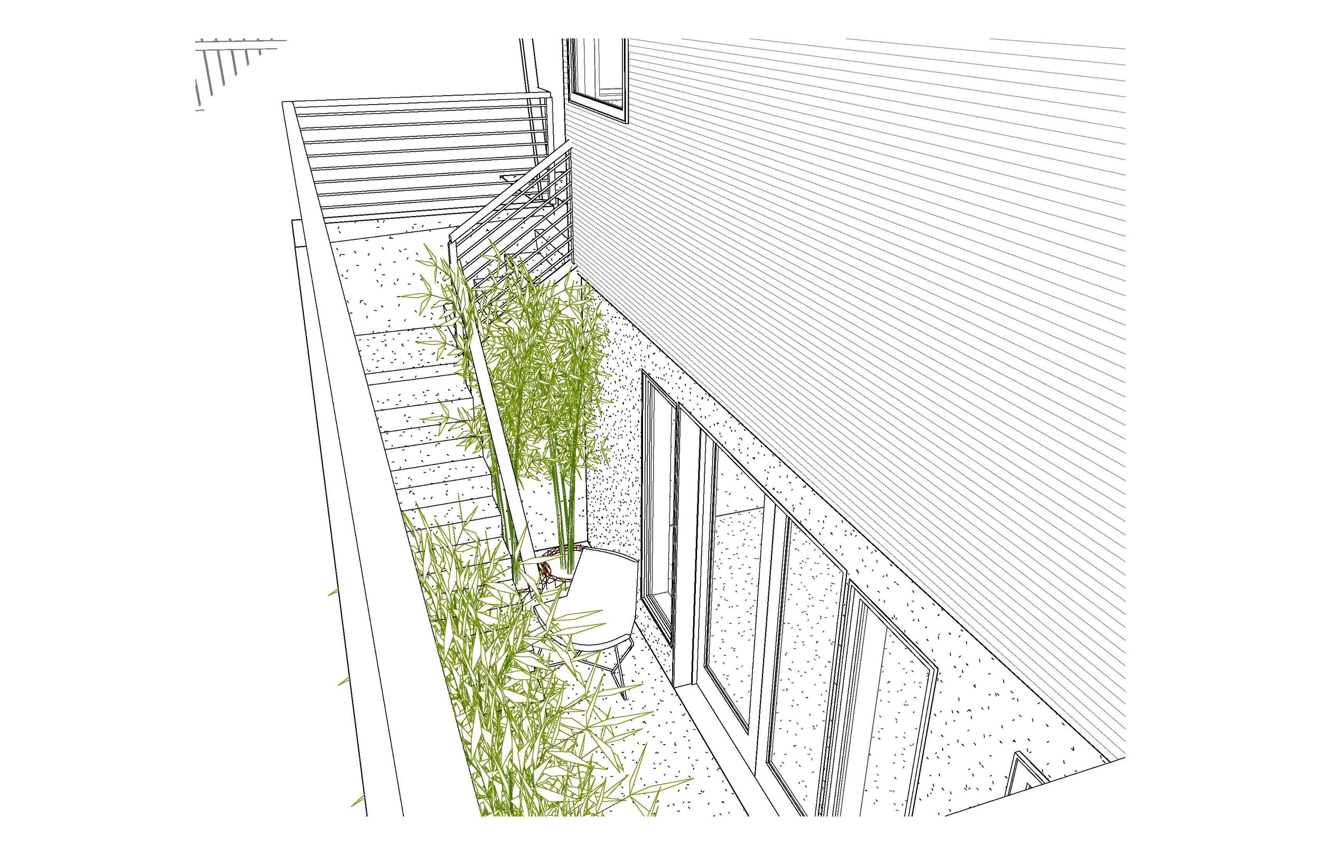
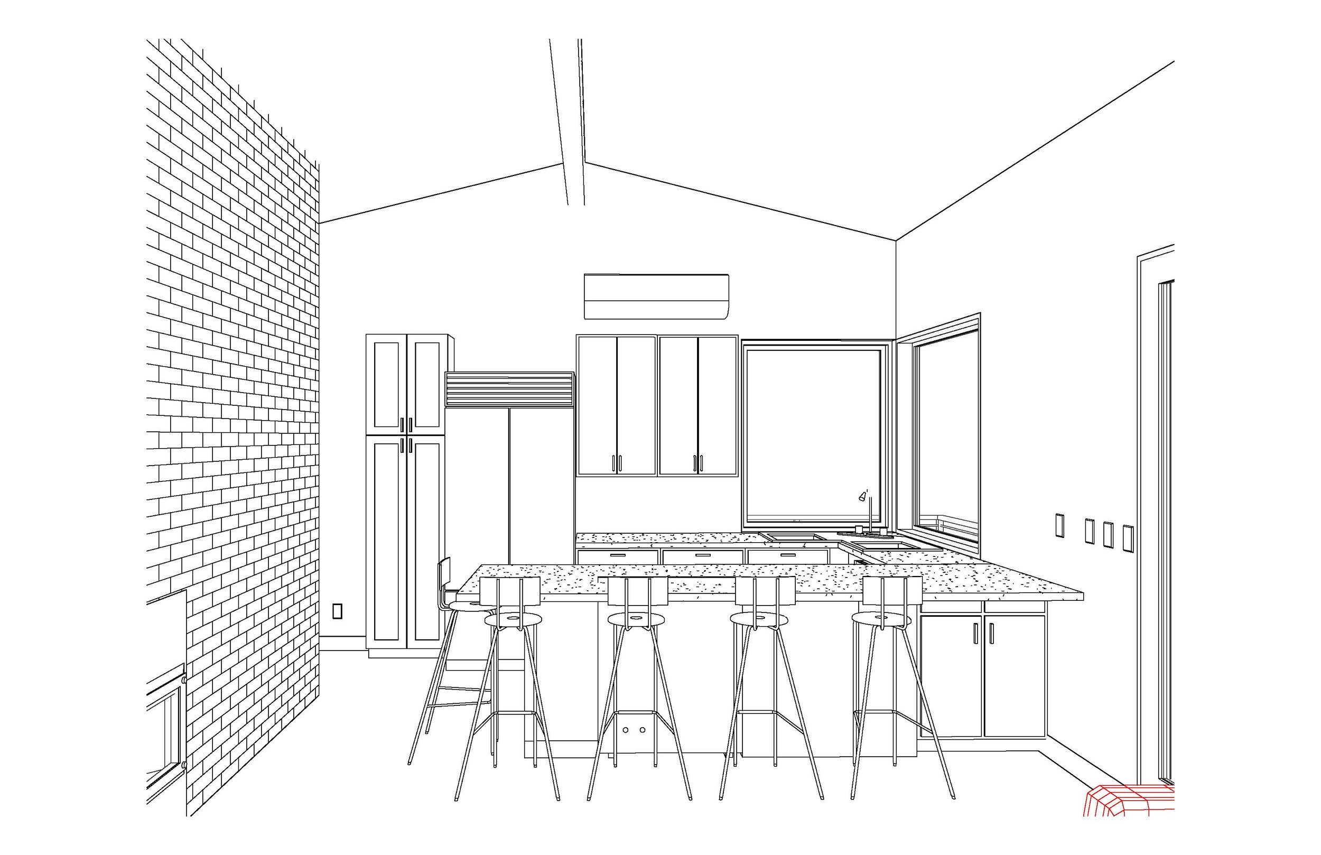
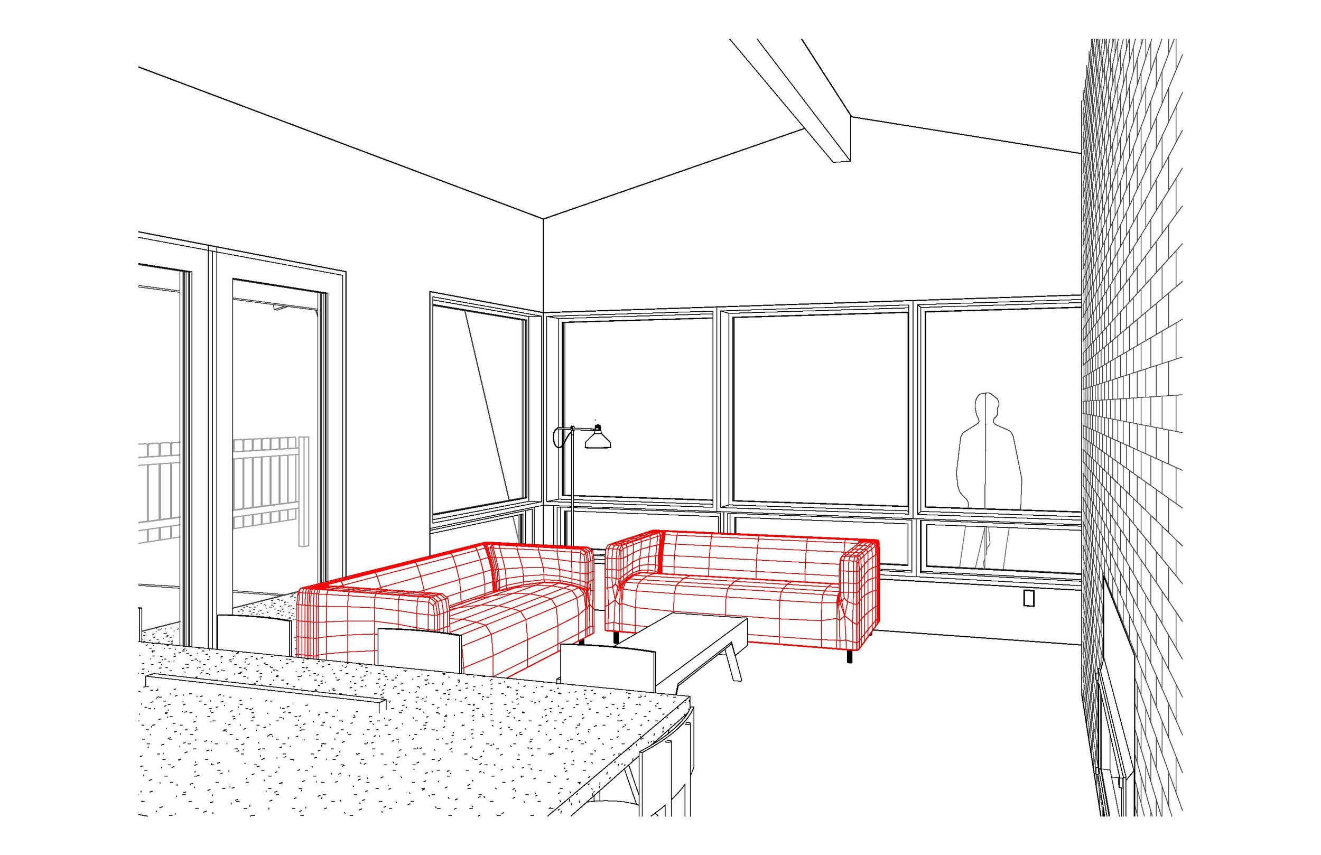

Value-Added ADU
The owners of a beautiful mid-century modern home wish to add an ADU that allows for a future second ADU without disturbing the ranch-style feeling of their neighborhood. To accomplish this, we designed an single-level ADU with a basement for "storage" below. When Portland passes their next round of zoning codes, the basement will be in a prime position to be remodeled as a second ADU. The main level is unique in that its open-concept design allows light to enter all rooms via windows in the vaulted wall space. The floor area then circulates around a central "mass" - a fireplace with closets on either side.
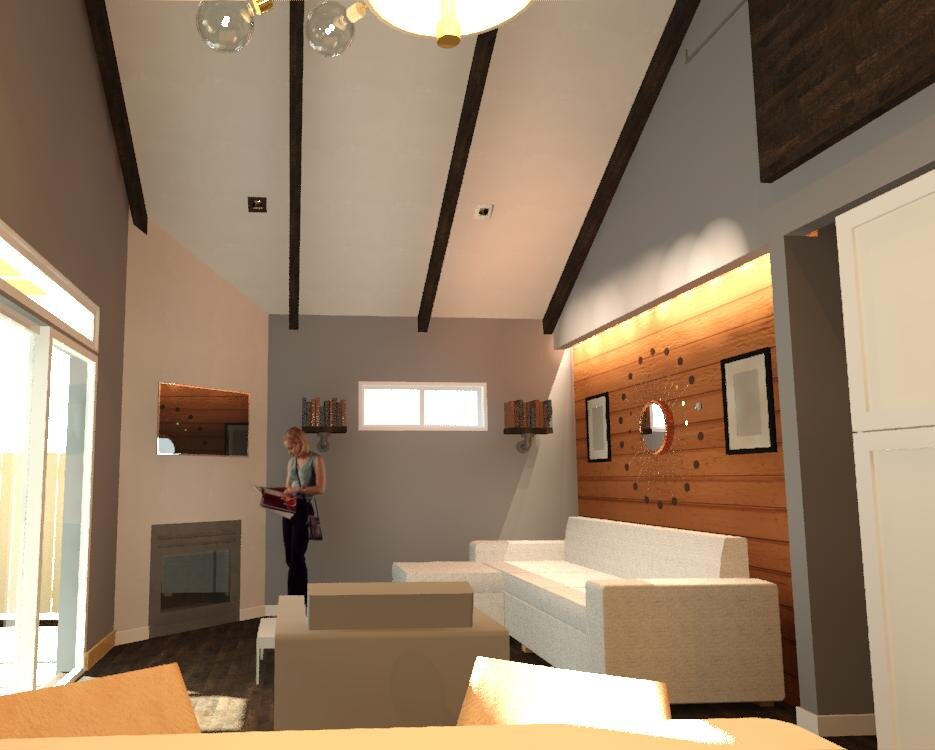
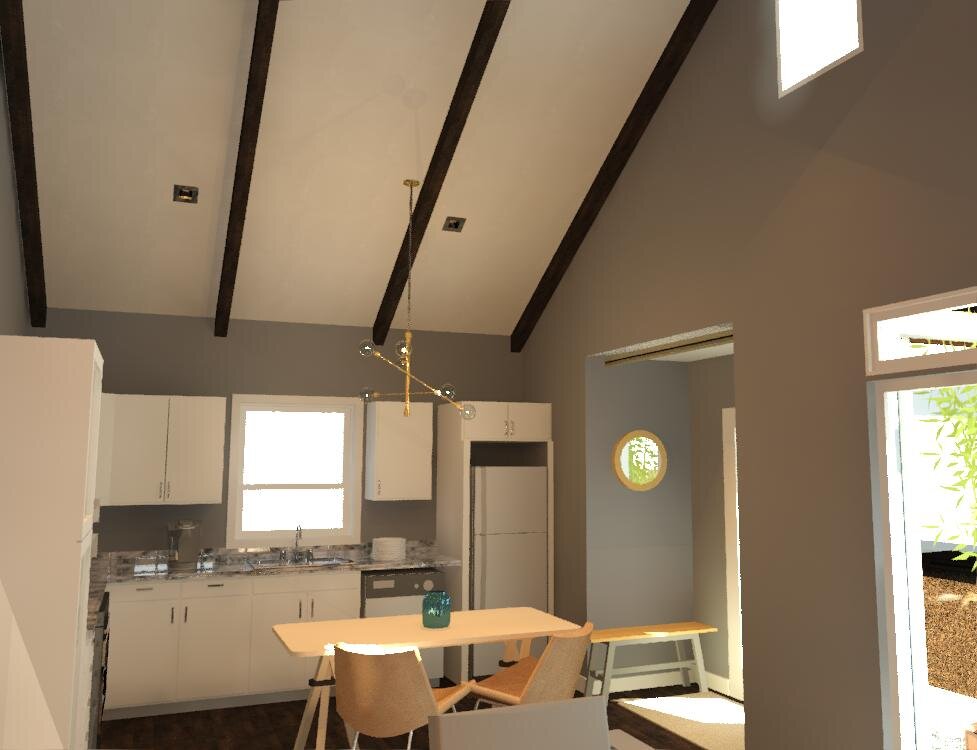
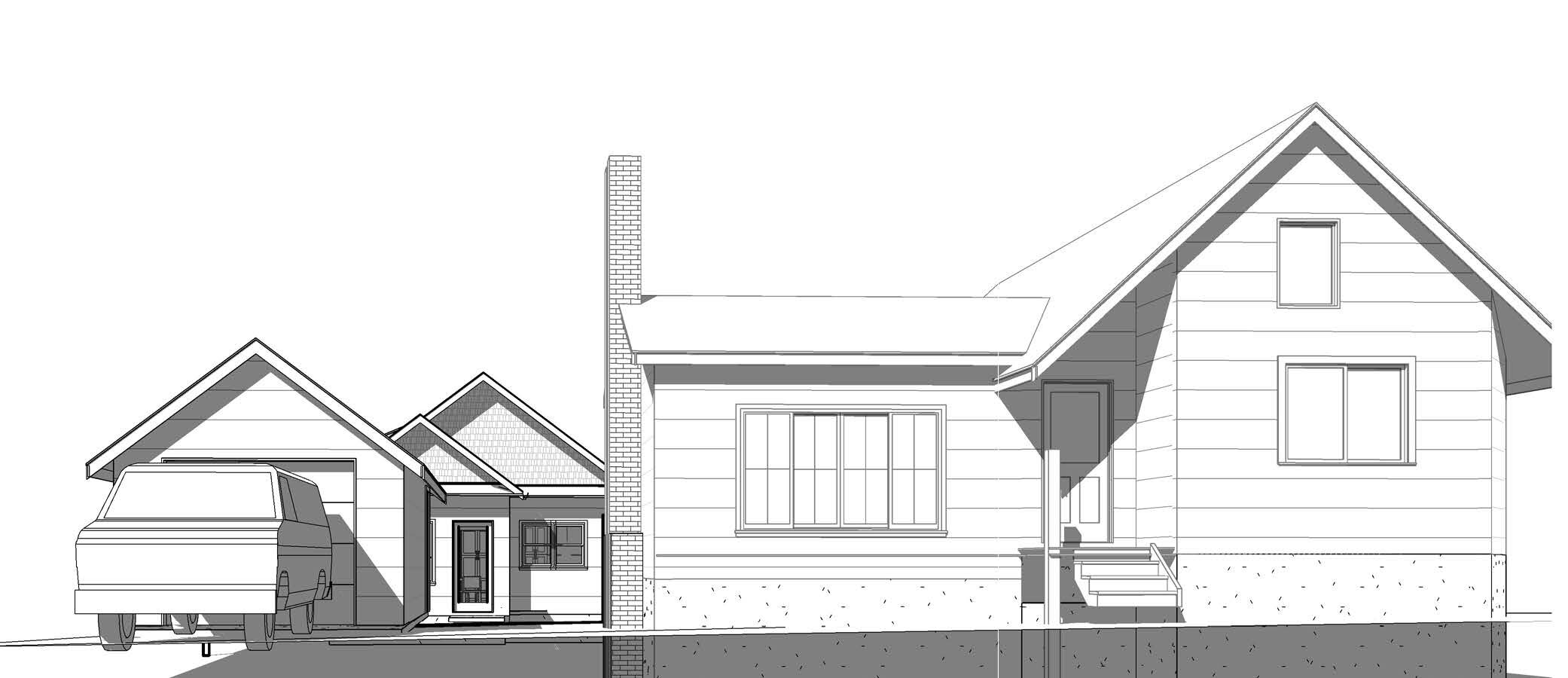
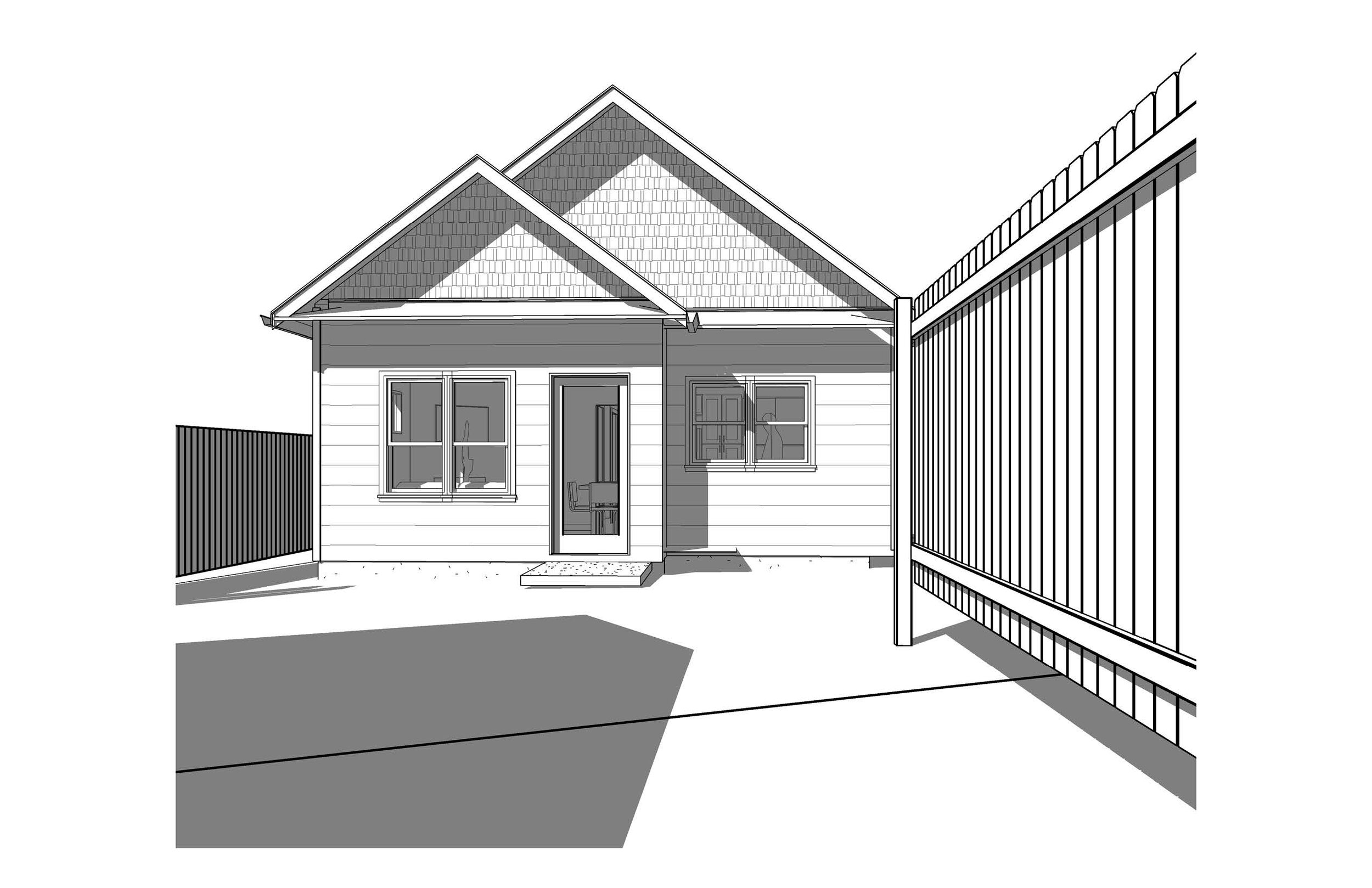
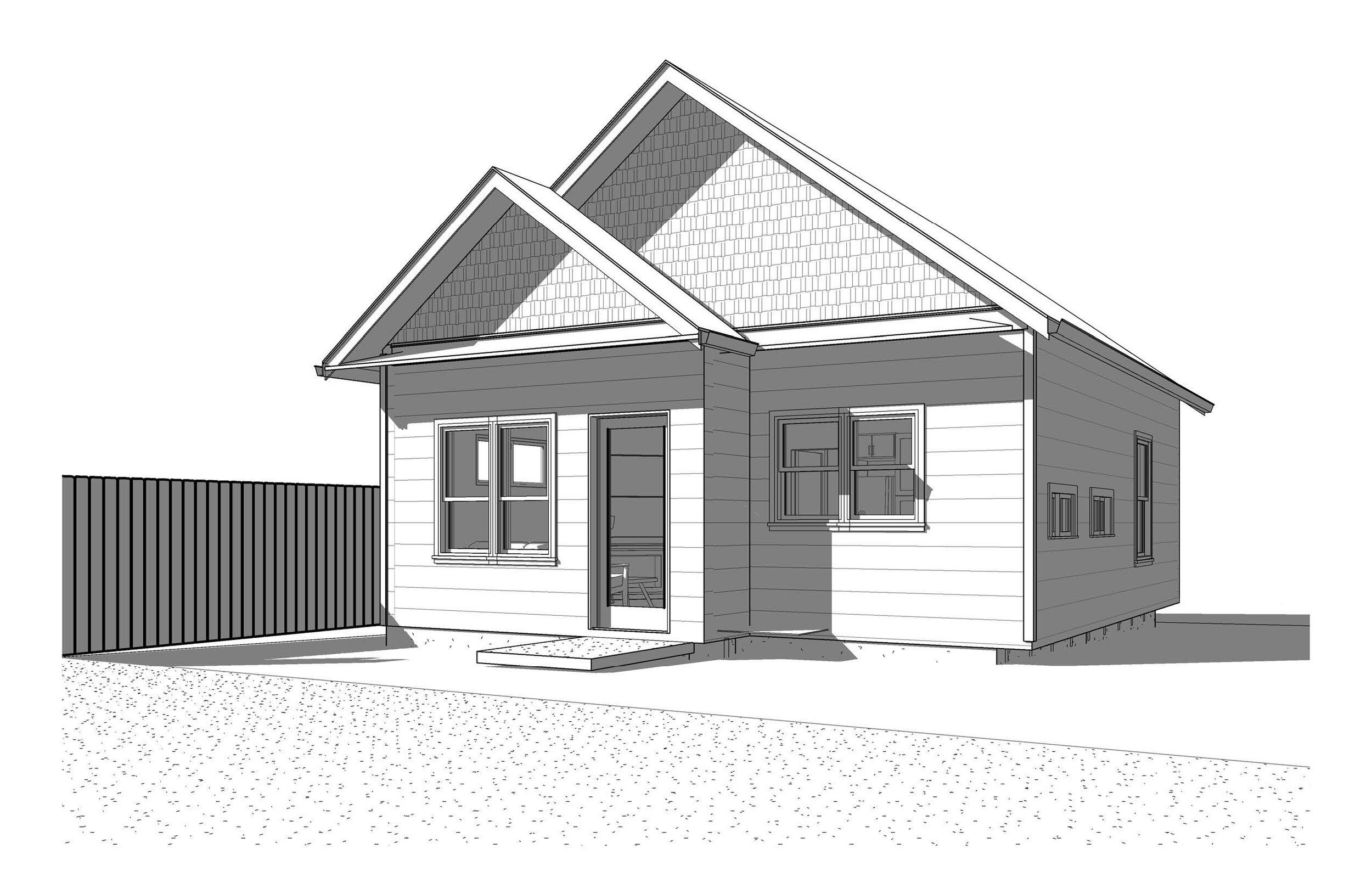
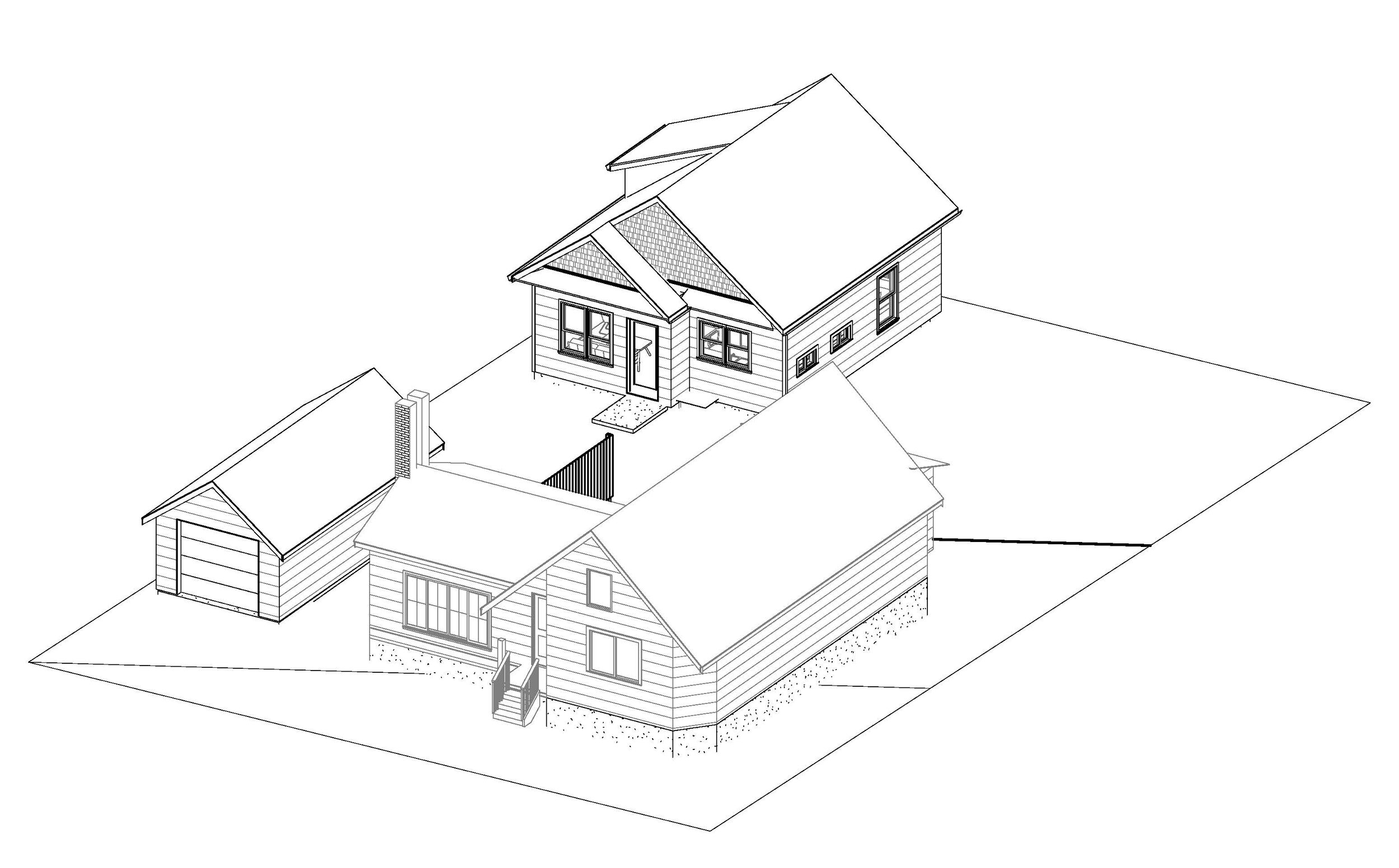
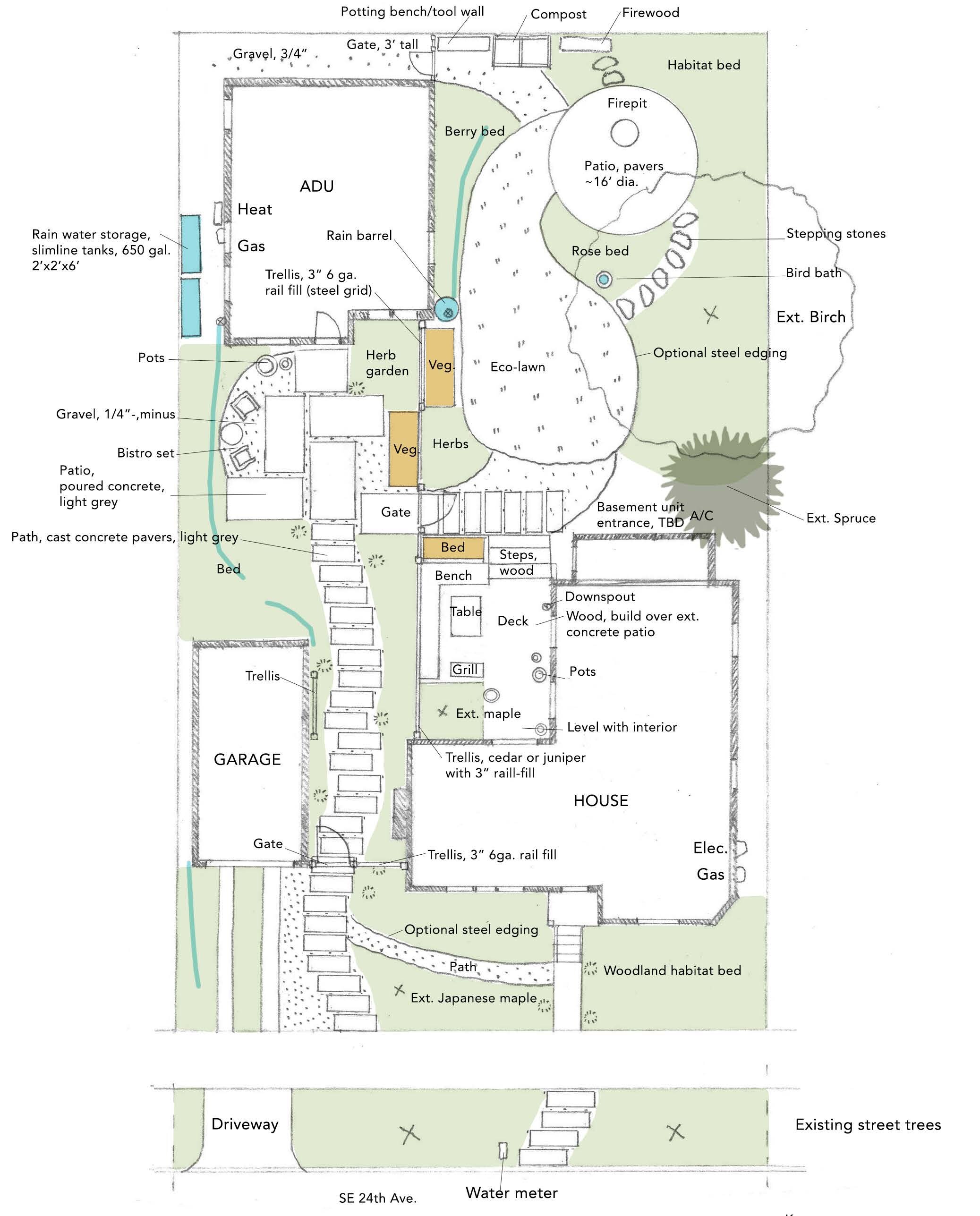
Flexible Use ADU
Another collaboration between parent and adult children, this ADU aims to recoup construction costs via short-term rentals for the next ten years. By then, the parent will have wrapped up retirement and some stellar travels and will be itching to call the place "Home." Every aspect of this ADU is designed to answer the question, "How do we marry a short-term rental with a long-term, aging-in-place residence?" Landscape design by the ever-talented Resilience Design, who focuses on (Currently in Design Development.)
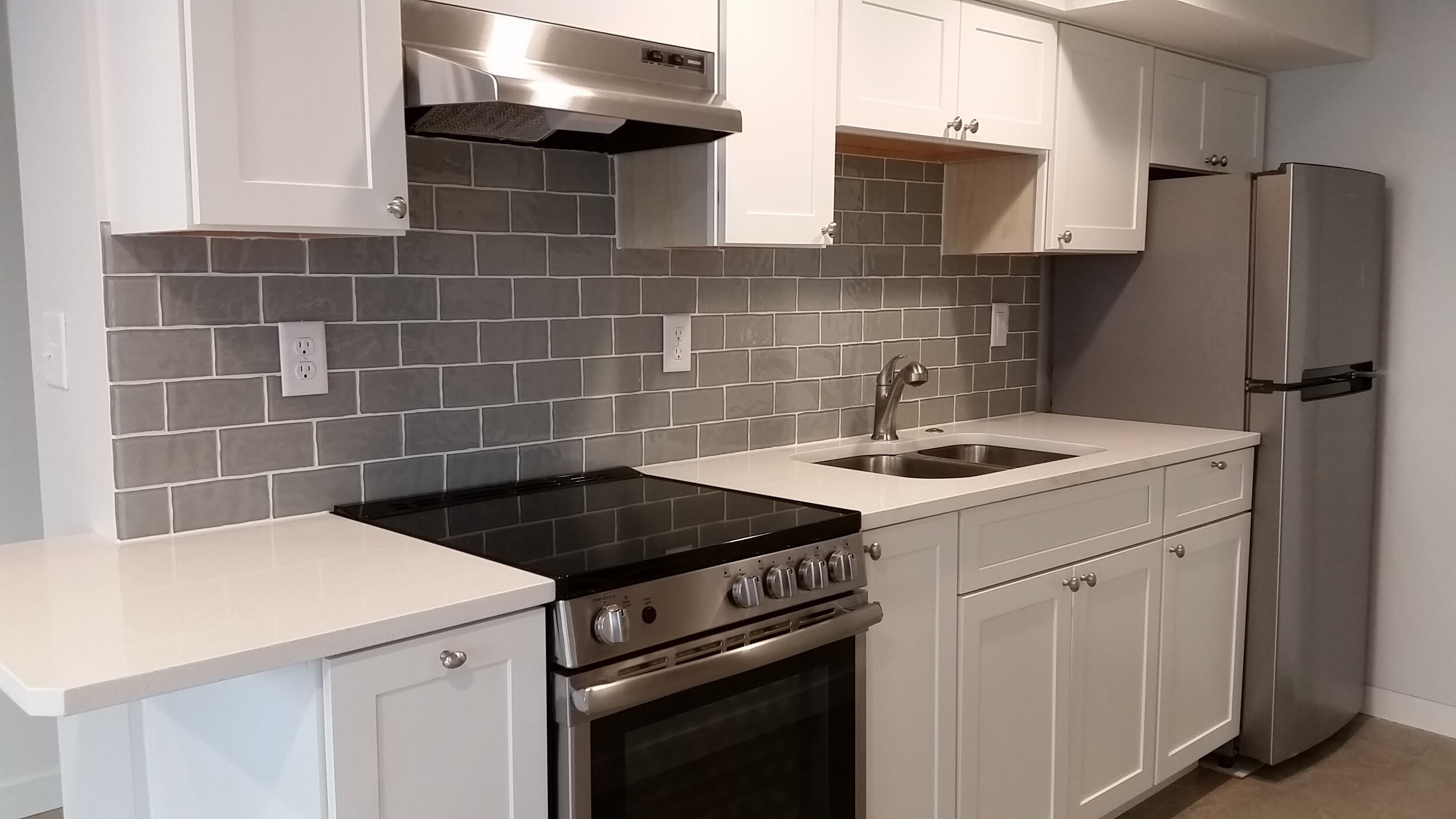

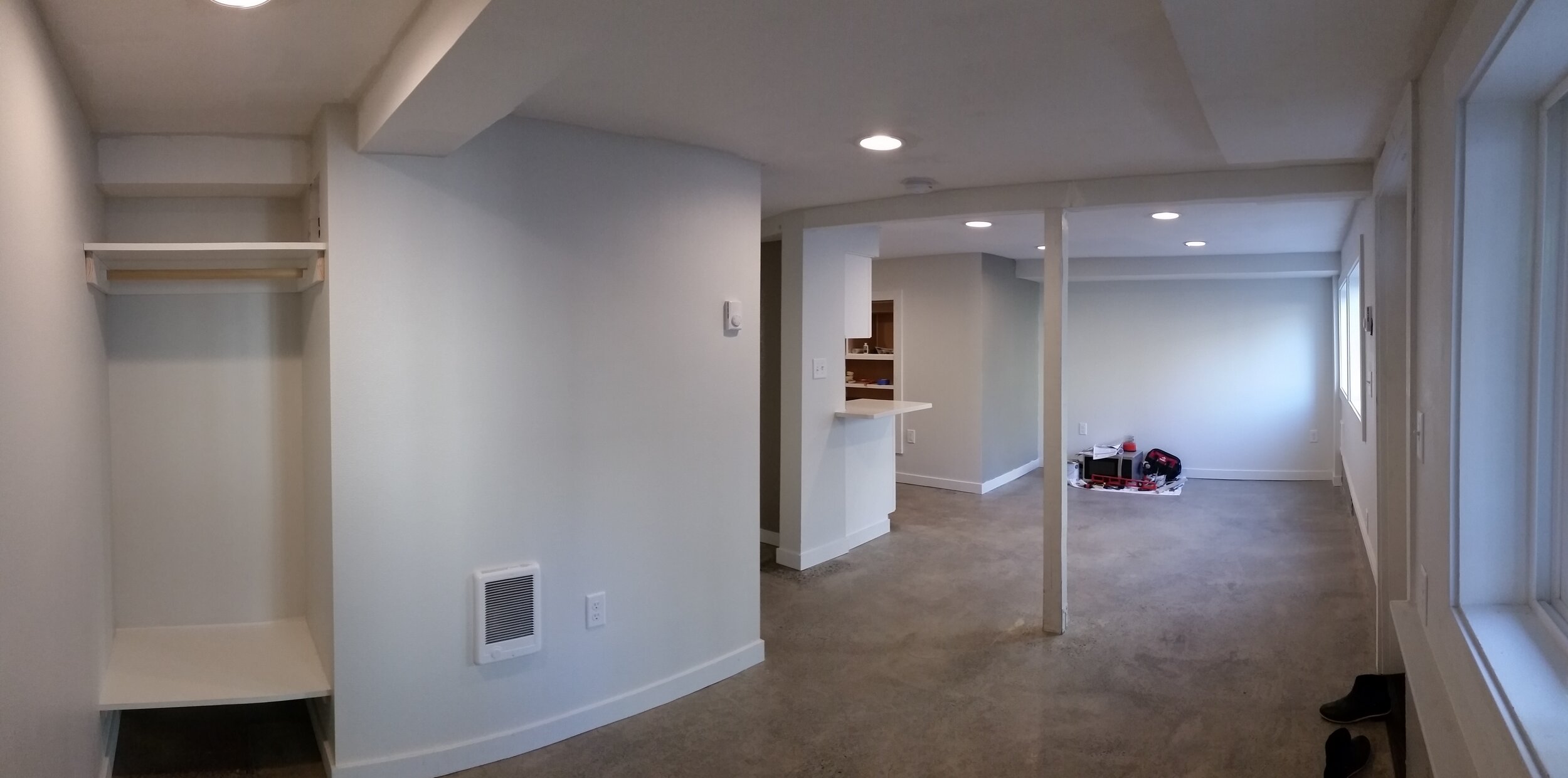
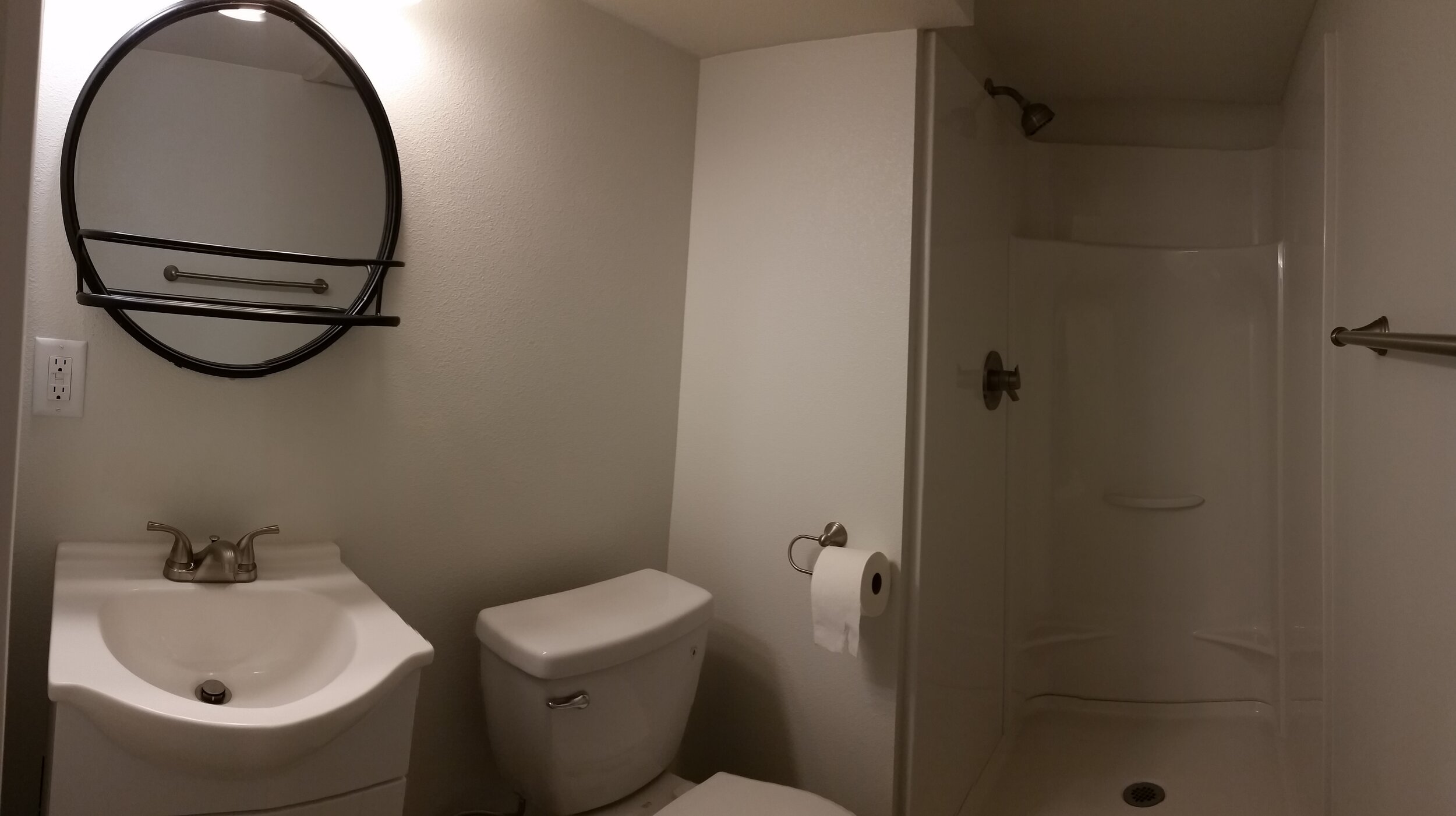
Economical Basement ADU
This investment property was transformed from a single family house to a full-time short-term rental. In doing so, a basement ADU was added in order to comply with local residency requirements. The design took advantage of the daylight basement layout, existing utility locations, and ample ceiling heights to create a studio apartment on a tight budget.
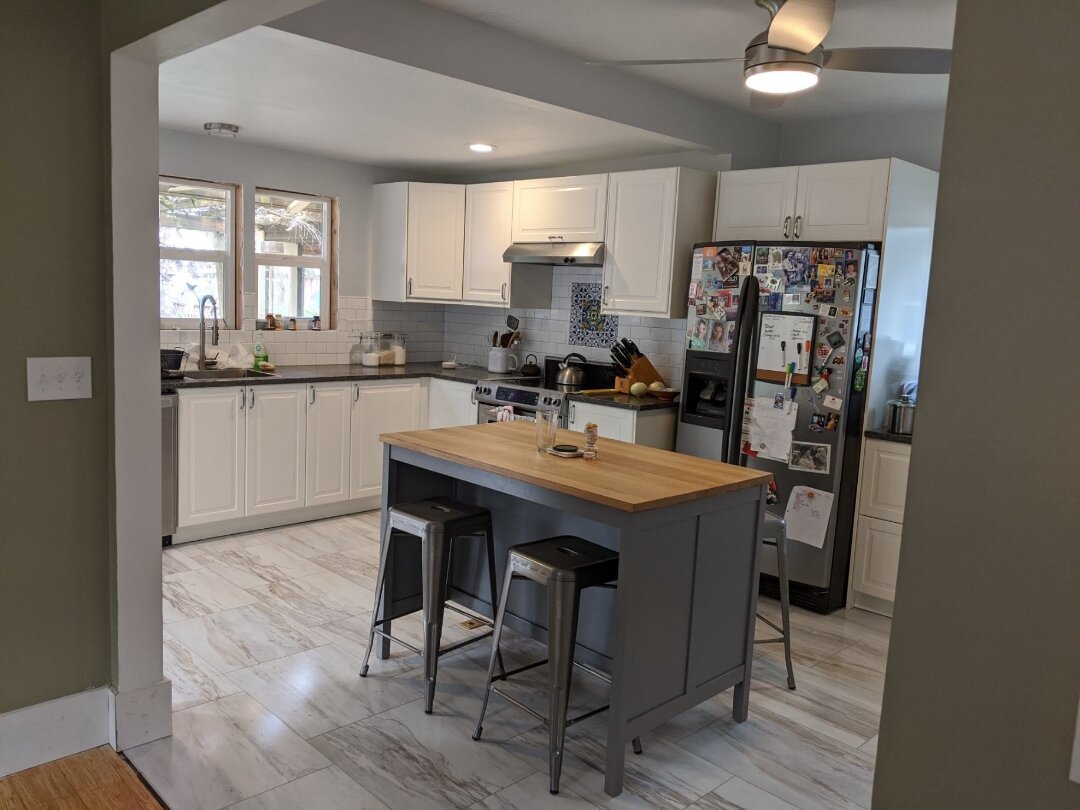
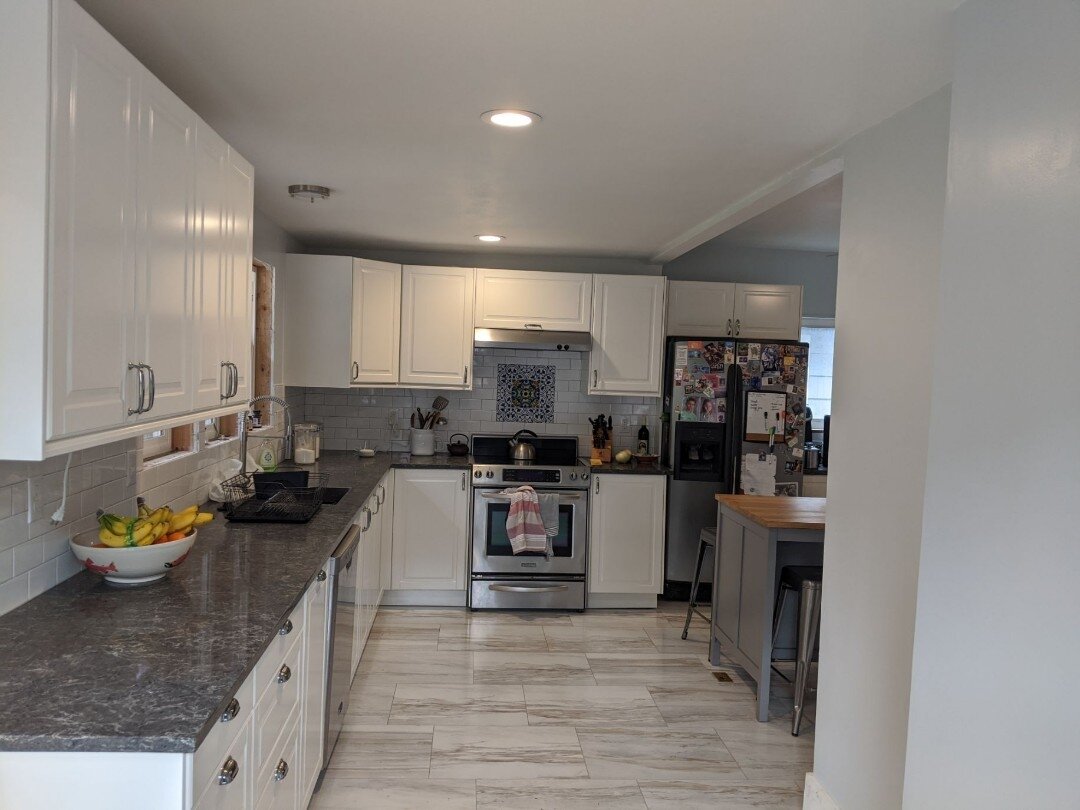
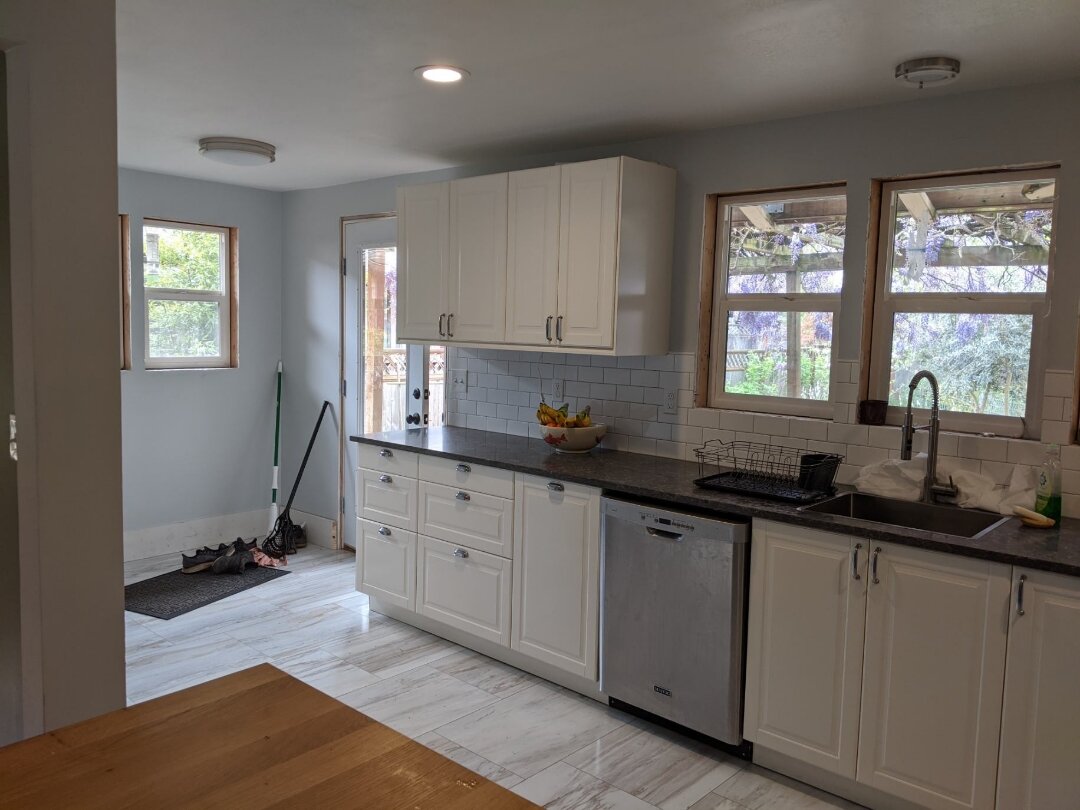
Reclaimed Space Kitchen Remodel
By working with the existing foundation and roof of an otherwise derelict porch addition, this remodel re-purposed valuable square footage into a functional kitchen. Looking to the future, a full bath was added on the main floor to accommodate an elderly relative or a returning child.
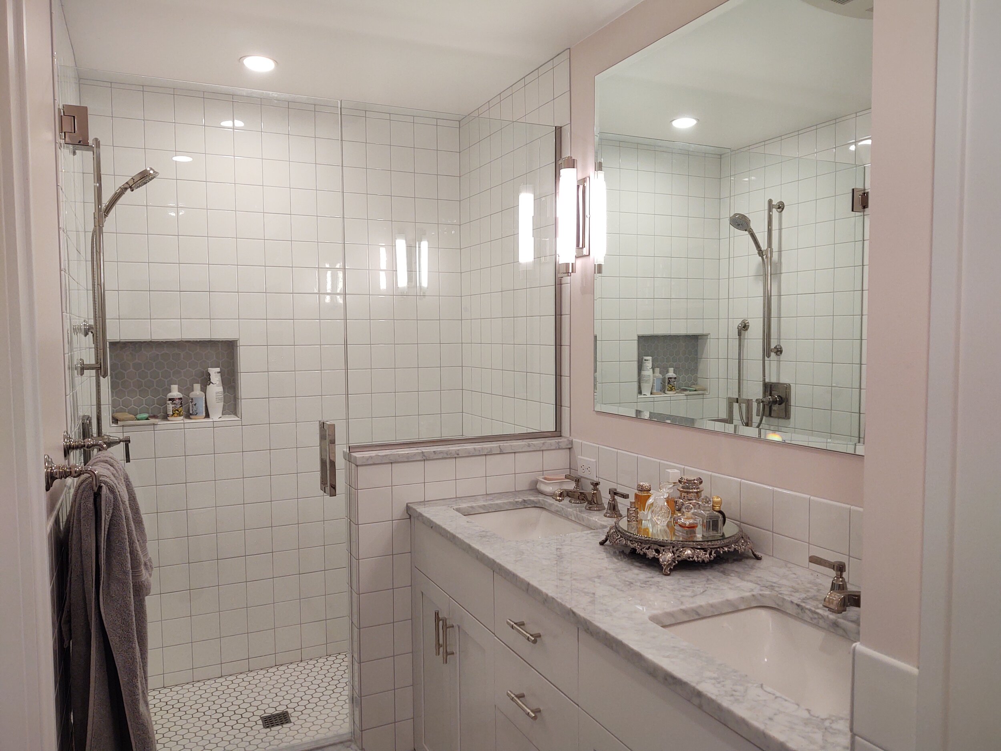
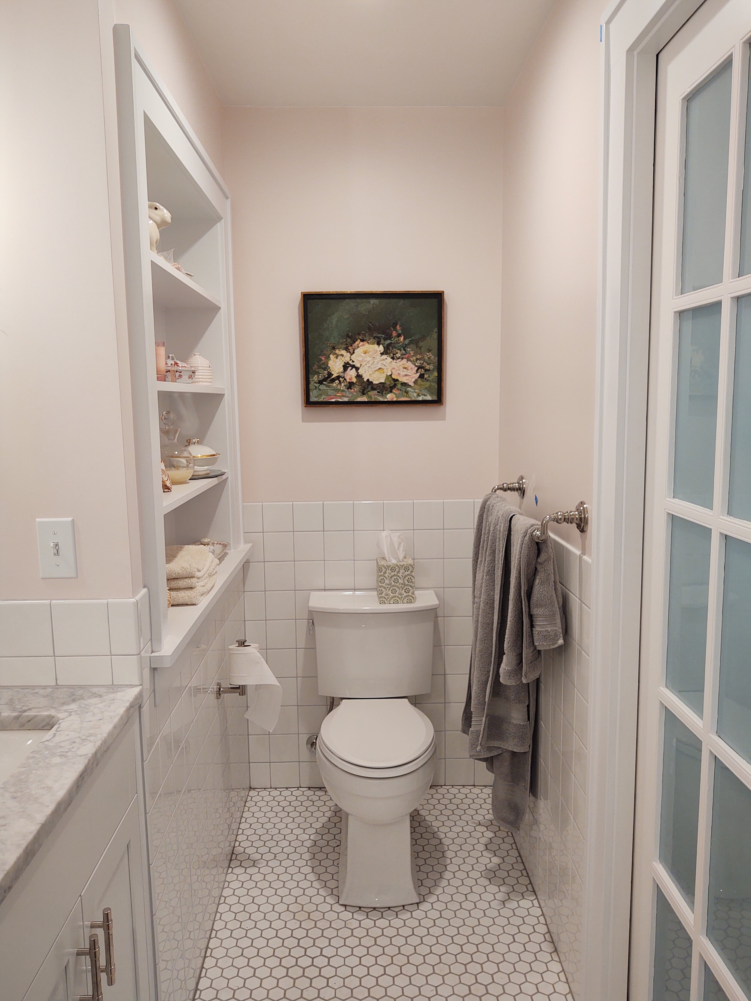
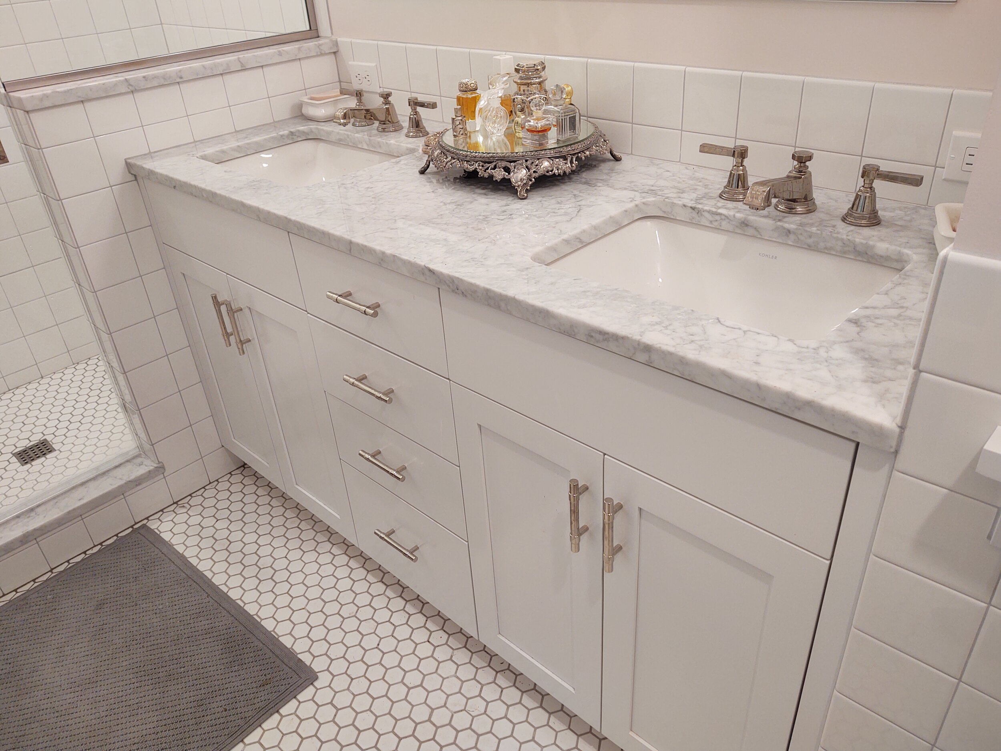
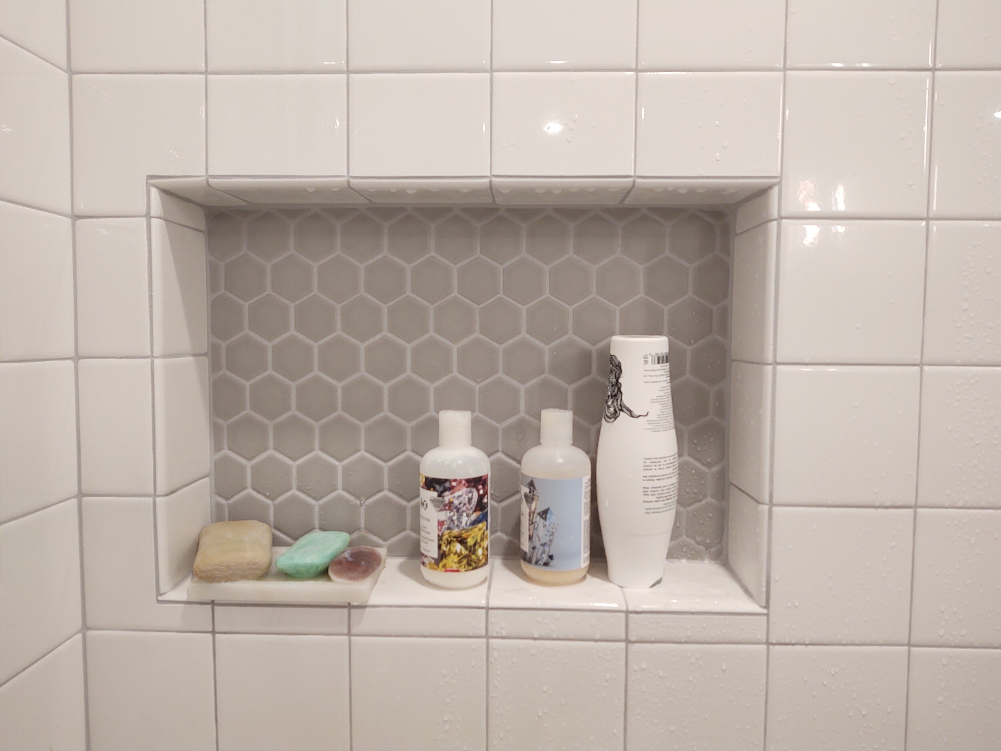
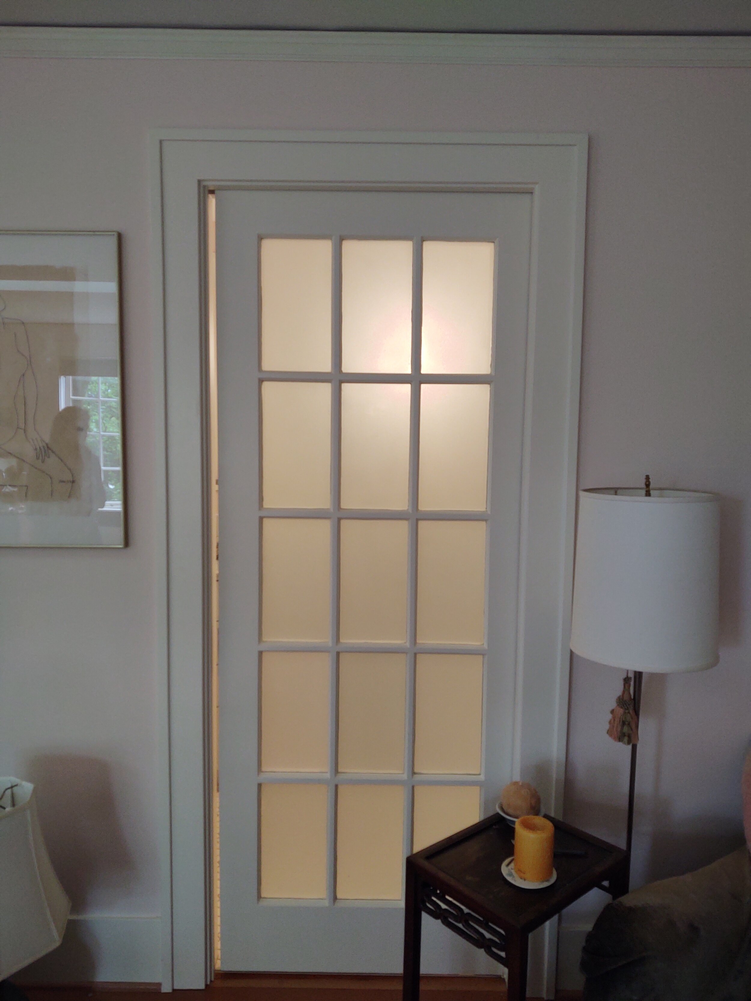
Historic Master Bath Addition
The homeowners of this historic home desperately needed a bathroom for their spacious master bedroom. The dark, unloved corner of the room was the perfect location for a tailored-fit design.
